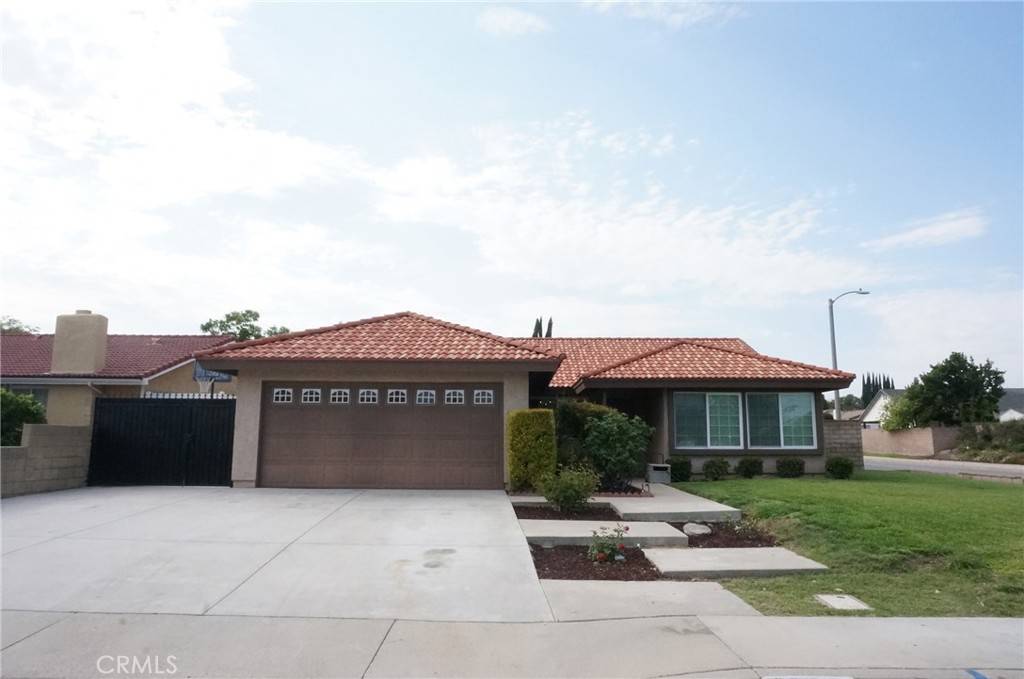20417 Fuero DR Walnut, CA 91789
UPDATED:
Key Details
Property Type Single Family Home
Sub Type Single Family Residence
Listing Status Active
Purchase Type For Rent
Square Footage 1,476 sqft
MLS Listing ID TR25161772
Bedrooms 3
Full Baths 2
Construction Status Updated/Remodeled,Turnkey
HOA Y/N No
Rental Info 24 Months
Year Built 1973
Lot Size 8,041 Sqft
Property Sub-Type Single Family Residence
Property Description
Welcome to this beautifully maintained single-family home located in the highly desirable Walnut School District! Nestled on a lushly landscaped corner lot, this 3-bedroom, 2-bathroom residence offers comfort, style, and convenience—perfect for families seeking top-rated schools and a vibrant community. Step inside to discover a freshly painted interior, upgraded laminate and tile flooring, and recessed lighting throughout. The spacious living and family rooms provide ample space for relaxation and entertaining, while the formal dining area adds a touch of elegance. The upgraded kitchen features granite countertops, a gas cooktop, and a cozy breakfast nook. Both bathrooms have been tastefully remodeled with granite countertops, new toilets, and modern fixtures. The primary suite boasts a walk-in closet and a beautifully updated en-suite bathroom with a walk-in shower. Enjoy year-round outdoor living with a sparkling pool that has been recently re-plastered with mini pebble finish, new tiles, and lighting—perfect for summer fun! Additional highlights include double-pane windows, wood blinds, new interior locks, and a 2-car garage with direct access. The HVAC system and ductwork were replaced in 2019, ensuring energy efficiency and year-round comfort. Location, Location, Location! Walking distance to Vejar Elementary, Suzanne Middle, Walnut High School, and nearby parks. Easy access to freeways, restaurants, post office, and more. Don't miss this rare opportunity to lease a move-in-ready home in one of Walnut's most sought-after neighborhoods!
Location
State CA
County Los Angeles
Area 668 - Walnut
Zoning WAR17200*
Rooms
Main Level Bedrooms 3
Interior
Interior Features Breakfast Area, Ceiling Fan(s), Separate/Formal Dining Room, Granite Counters, Recessed Lighting, Bedroom on Main Level, Main Level Primary, Walk-In Closet(s)
Heating Central
Cooling Central Air
Fireplaces Type Living Room
Furnishings Unfurnished
Fireplace Yes
Appliance Dishwasher, Disposal, Gas Range, Gas Water Heater, Range Hood, Water Heater
Laundry Washer Hookup, Gas Dryer Hookup, In Garage
Exterior
Garage Spaces 2.0
Garage Description 2.0
Pool Fenced, In Ground, Pebble, Private, Tile
Community Features Curbs, Sidewalks
Utilities Available Electricity Connected, Natural Gas Connected, Sewer Connected, Water Connected
View Y/N No
View None
Roof Type Tile
Accessibility No Stairs
Total Parking Spaces 2
Private Pool Yes
Building
Lot Description Back Yard, Corner Lot, Drip Irrigation/Bubblers, Front Yard, Sprinklers In Rear, Sprinklers In Front, Lawn, Sprinkler System
Dwelling Type House
Story 1
Entry Level One
Sewer Public Sewer
Water Public
Level or Stories One
New Construction No
Construction Status Updated/Remodeled,Turnkey
Schools
School District Walnut Valley Unified
Others
Pets Allowed No
Senior Community No
Tax ID 8720030015
Pets Allowed No




